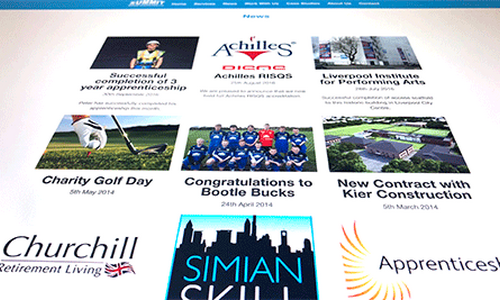Heron House - Manchester City Centre
Heron House, Manchester City Centre
Client: Kier Construction
Designed Layher access scaffolding inclusive of 750mm deep X beams and 1.25m Layher HD beams to allow continued uninterrupted access to business on ground level. Bespoke Rubbish chute erected in courtyard to facilitate soft strip works. Gap deck utilised on all lifts to ensure no gaps in working platform and full pedestrian protection to 1st lift. The external scaffolding was also wrapped in Shrink wrap sheeting to provide encapsulation.
Due to City centre location and business operations we had to carry out low level works out of normal working hours and utilised mini catch fans whilst erecting and dismantling scaffold.
